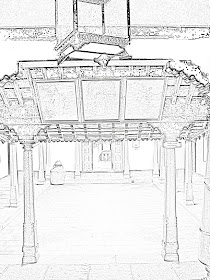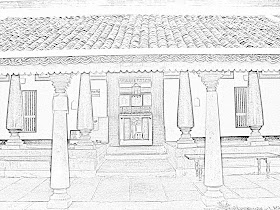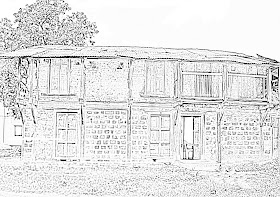Here are a few sketches of the old type of houses of ancient India. The first one shows the paved courtyard in the centre of the house which was very common in ancient Indian architecture. Photographs of Goddesses are seen on the ceiling at the entrance to the courtyard. In those days Indians invariably lived in large joint families and a courtyard was ideal for the community living, particularly for the women of the house. It also provided sufficient light to all the rooms of the house, important when there was no electricity.
This shows the spacious porch outside of the house. The way the house is designed, it will keep cool in summer. This style of architecture was common in the olden times in India. This is a Chettinad type house, from Kerala in South India.
This is a sketch of an old ramshackle house on the outskirts of Nashik. It does not belong to the rich as can be seen from the looks of it. The construction in those days was usually stone and wood. This one has a tin roof, but this is probably new. The building is probably a hundred years old.
Related Pictures: Sketches and drawings of thatched huts or Photographs of houses and huts from Dakshinachitra in South India or photos of thatched huts from the Chennai area
For ancient Chinese architecture: Chinese style architecture sketches of the Forbidden City or Chinese Architecture Sketches



No comments:
Post a Comment
Your polite comments are welcome!